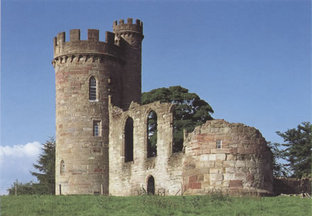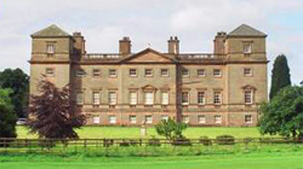
Sanderson Miller's sham ruin at Hagley Hall
As ruins increased in popularity in the eighteenth century, their new appreciation took on a curious trend in England. The countryside was dotted with medieval gothic ruins, mostly religious in nature, which fell into disrepair after Henry VIII's dissolution of the monasteries in 1540.1 The nostalgic appreciation for these early gothic forms grew amongst landed gentry and soon these medieval structures were being torn down, their parts dispersed to the nobility who were willing and able to pay for their reassembly on a choice site of property. As the availability of these medieval structures decreased, patrons abandoned the reappropriation of authentic medieval forms altogether and turned instead to the construction of false ruins, alternately called “sham” ruins or “follies.” Of these buildings Hagley Hall in Worcestershire is if particular interest. The “gentleman architect” Sanderson Miller was responsible for the design and layout of both the Palladian style Hall and accompanying gothic ruins from 1754-59.2 Trained architects of the day avoided working in the gothic idiom, so the design of gothic ruins was left to dilettantes and enthusiasts.3
Despite his amateur status and lack of formal architectural training, Miller proved a capable designer and builder and was soon designing gothic structures for both friends and patrons, including Sir George Lyttleton of Hagley.4 As author Stephan Croad notes, it was not long before “the sham castles in many English landscapes were largely the work of Sanderson Miller.”5
Despite his amateur status and lack of formal architectural training, Miller proved a capable designer and builder and was soon designing gothic structures for both friends and patrons, including Sir George Lyttleton of Hagley.4 As author Stephan Croad notes, it was not long before “the sham castles in many English landscapes were largely the work of Sanderson Miller.”5

Hagley Hall designed by Miller in the Palladian style
While best known for his gothic ruins, Miller was also responsible for the construction of Hagley Hall in the Palladian style.6 It is significant that Miller designed two structures for the same property, locating the classically inspired building as the focal point and relegating the gothic ruin to the property's boundary. Miller took great care to align the ruins so they could be easily seen from the main estate. In the book Follies and Grottoes, author Barbara Jones remarks how “the setting of the follies is as remarkable as the architecture” and that “vista-closers or eyecatchers might be some way from the house.”7
The manor house, the focal point around which the ruins and garden features revolve, was almost exclusively neoclassical in style and any accompanying gothic buildings were located away from the main house, often at the edges of the property.8 The placement of the ruin shows the importance of the patron distancing himself from the gothic style which was looked upon with contempt. The gothic, while favorable for ruins, was not acceptable for homes or for any “new” construction. Its use in ruins was dependent on the illusion of age as the only structures built in the gothic style were those wishing to appear antiquated and medieval. A certain amount of comfort was gained by the contemplation of these gothic ruins from the stylistic safety of one's neoclassical home. This juxtaposition of styles shows the accepted applications of the gothic and speaks of its relegation to structures of incidental importance.
The manor house, the focal point around which the ruins and garden features revolve, was almost exclusively neoclassical in style and any accompanying gothic buildings were located away from the main house, often at the edges of the property.8 The placement of the ruin shows the importance of the patron distancing himself from the gothic style which was looked upon with contempt. The gothic, while favorable for ruins, was not acceptable for homes or for any “new” construction. Its use in ruins was dependent on the illusion of age as the only structures built in the gothic style were those wishing to appear antiquated and medieval. A certain amount of comfort was gained by the contemplation of these gothic ruins from the stylistic safety of one's neoclassical home. This juxtaposition of styles shows the accepted applications of the gothic and speaks of its relegation to structures of incidental importance.
- Kenney, Alice P. and Leslie J. Workman. “Ruins, Romance, and Reality: Medievalism in Anglo-American Imagination and Taste, 1750-1840.” Winterthur Portoflio 10 (1975): 131-163, pg 133.
- McCarthy, Michael. “The Building of Hagley Hall, Worcestershire.” The Burlington Magazine 118 no. 877 (April 1976): 241-225. The author provides the following timeline regarding the construction of the Hall: “Planning for the new Hagley Hall had commenced… in September 1751” and “in October 1752 the commission was finally given to [Sanderson] Miller. The foundations for the new Hagley Hall were not laid until the summer of 1754” and “Lord Lyttleton took possession of his house on 25th August 1759.”
- Clark, Kenneth. Gothic Revival: An Essay on the History of Taste, 3rd ed. London: J. Murray, 1962, pg 80. Clark notes that “In its early stages the Gothic Revival was uninfluenced by architects” and as a result the “demand for Gothic [was] largely satisfied by amateurs.”
- Adshead, David. “The Design and Building of the Gothic Folly at Wimpole, Cambridgeshire.” The Burlington Magazine 140 no. 1139 (February 1998): 76-84, pg 77. The author mentions the construction of “similar, picturesque structures which Miller designed, apparently without charge, for a circle of friends and connoisseurs.”
- Croad, Stephan. Review of The English Vision: The Picturesque in Architecture, Landscape & Garden Design by David Watkin. .The Oxford Art Journal 5 no. 2 (1983): 68-69, pg 69.
- Meir, Jennifer. “Sanderson Miller and the Landscaping of Wroxton Abbey, Farnborough Hall and Honington Hall.” Garden History 25 no. 1 (Summer 1997): 81-106, pg 82. Meir mentions Miller's “versatile creations” including “gothic ruins” and “at least two large buildings in the classical idiom.”
- Jones, Barbara Mildred. Follies and Grottoes. London: Constable, 1974, pg 8.
- Stewart, David. “Political Ruins: Gothic Sham Ruins and the '45.” The Journal of the Society of Architectural Historians 55 no. 4 (December 1996): 400-411, pg 406. Stewart notes how often a “Gothic sham ruin stands in absolute contrast to the geometrically disciplined manor house…on the same site.”



